7023 Fireside Way
Castle Rock, CO 80108 — Douglas county
Price
$838,587
Sqft
2552.00 SqFt
Baths
4
Beds
3
Description
READY in December!! Beautiful new home in Castle Pines Village!-Ranch plan w/finished garden level basement!-Great view of the mountains from Primary Suite Family Room, and deck-Light and Bright-Quartz counters-White cabinets-KitchenAid black/stainless appliances-10+ ft ceilings w/ beams in kitchen-Huge Flex room area in basement!- All landscaping included and maintained!-This is rare opportunity to live in The Village at Castle Pines for under 900k! Photos displayed are of a different home, actual colors and selections may vary.
Property Level and Sizes
SqFt Lot
5021.00
Lot Features
Built-in Features, High Ceilings, High Speed Internet, Kitchen Island, Primary Suite, Open Floorplan, Pantry, Quartz Counters, Walk-In Closet(s), Wired for Data
Lot Size
0.12
Foundation Details
Concrete Perimeter
Basement
Bath/Stubbed,Daylight,Finished,Sump Pump
Base Ceiling Height
9 ft
Common Walls
No Common Walls
Interior Details
Interior Features
Built-in Features, High Ceilings, High Speed Internet, Kitchen Island, Primary Suite, Open Floorplan, Pantry, Quartz Counters, Walk-In Closet(s), Wired for Data
Appliances
Convection Oven, Cooktop, Dishwasher, Disposal, Microwave, Range Hood, Self Cleaning Oven, Tankless Water Heater
Laundry Features
In Unit
Electric
Central Air
Flooring
Carpet, Tile, Vinyl
Cooling
Central Air
Heating
Forced Air, Natural Gas
Fireplaces Features
Great Room
Utilities
Cable Available, Internet Access (Wired), Natural Gas Connected, Phone Connected
Exterior Details
Features
Lighting, Rain Gutters, Smart Irrigation
Patio Porch Features
Covered,Front Porch,Patio
Lot View
Mountain(s)
Water
Public
Sewer
Public Sewer
Land Details
PPA
6921175.00
Road Frontage Type
Public Road
Road Responsibility
Public Maintained Road
Road Surface Type
Paved
Garage & Parking
Parking Spaces
1
Parking Features
Concrete, Smart Garage Door
Exterior Construction
Roof
Composition
Construction Materials
Cement Siding, Frame
Architectural Style
Contemporary,Urban Contemporary
Exterior Features
Lighting, Rain Gutters, Smart Irrigation
Window Features
Double Pane Windows
Security Features
Video Doorbell
Builder Name 1
Brookfield Residential
Builder Source
Builder
Financial Details
PSF Total
$325.45
PSF Finished
$325.45
PSF Above Grade
$591.13
Previous Year Tax
2419.00
Year Tax
2020
Primary HOA Management Type
Professionally Managed
Primary HOA Name
The Village at Castle Pines
Primary HOA Phone
303-814-1345
Primary HOA Website
thevillagecastlepines.com/homes-association/about-us/
Primary HOA Amenities
Clubhouse,Fitness Center,Gated,Golf Course,Park,Pool,Sauna,Security,Spa/Hot Tub,Tennis Court(s),Trail(s)
Primary HOA Fees Included
Irrigation Water, Maintenance Grounds, Security, Snow Removal, Trash
Primary HOA Fees
225.00
Primary HOA Fees Frequency
Monthly
Primary HOA Fees Total Annual
5100.00
Location
Schools
Elementary School
Buffalo Ridge
Middle School
Rocky Heights
High School
Rock Canyon
Walk Score®
Contact me about this property
Doug James
RE/MAX Professionals
6020 Greenwood Plaza Boulevard
Greenwood Village, CO 80111, USA
6020 Greenwood Plaza Boulevard
Greenwood Village, CO 80111, USA
- (303) 814-3684 (Showing)
- Invitation Code: homes4u
- doug@dougjamesteam.com
- https://DougJamesRealtor.com
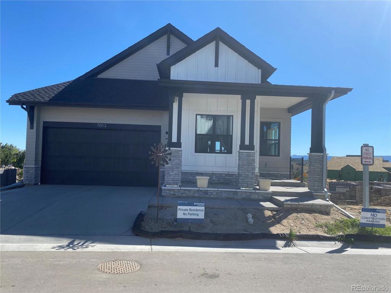
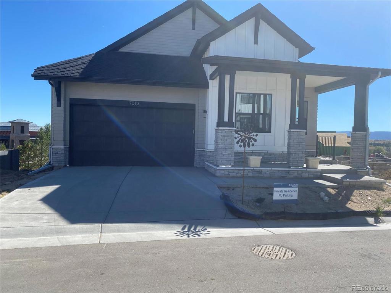
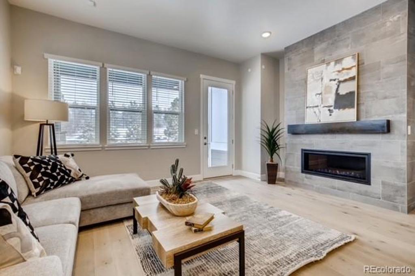
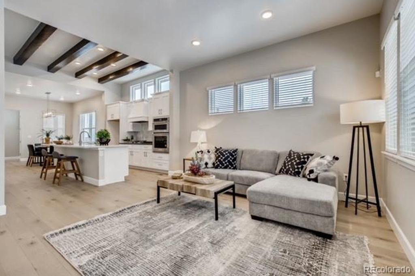
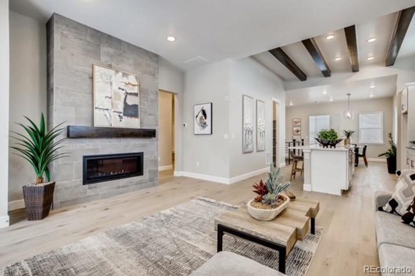
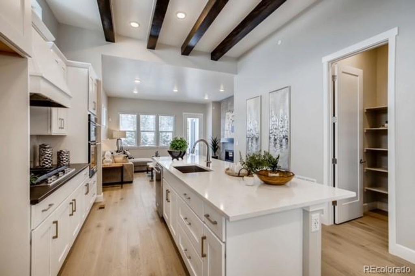
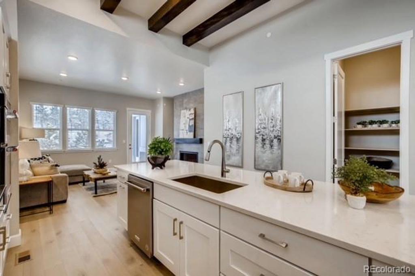
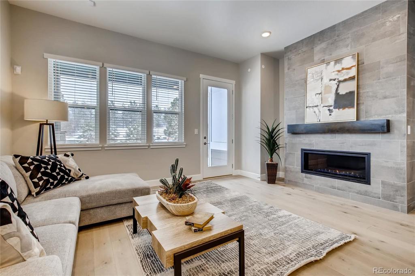
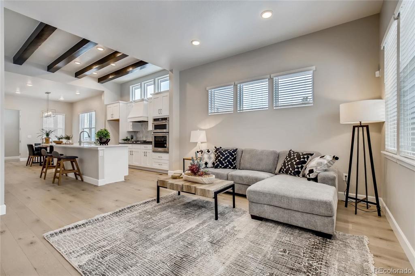
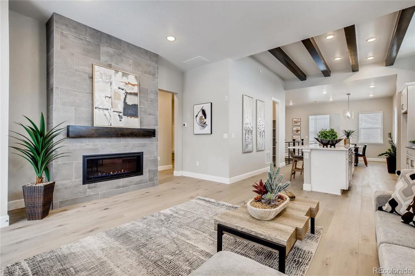
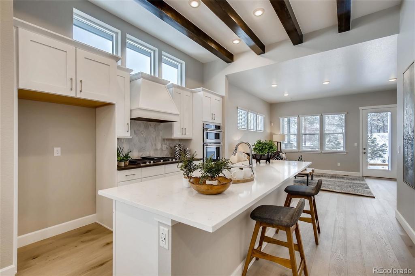
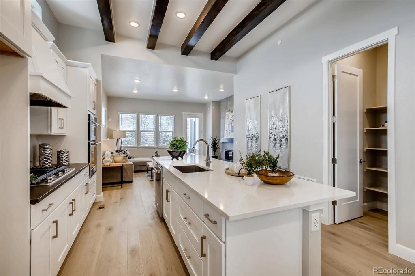
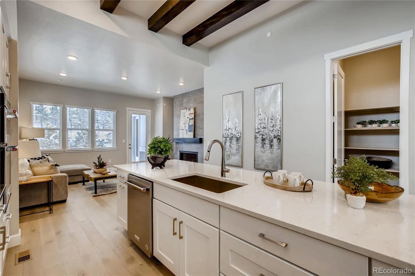
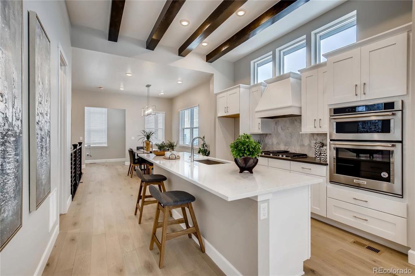
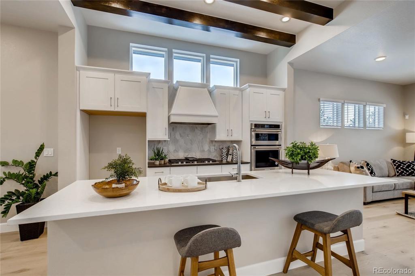
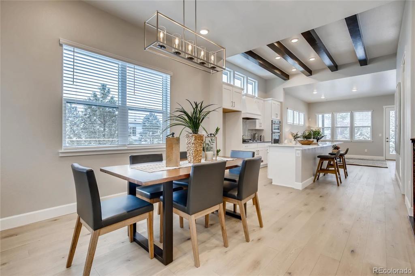
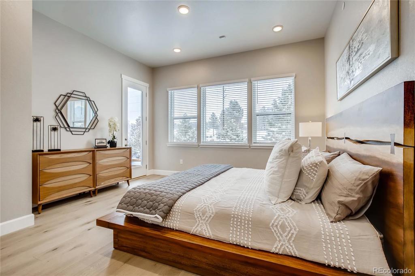
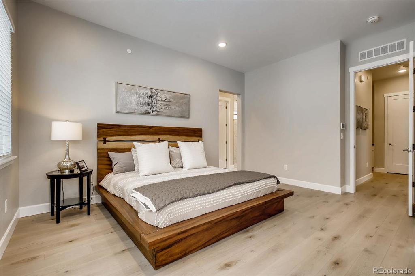
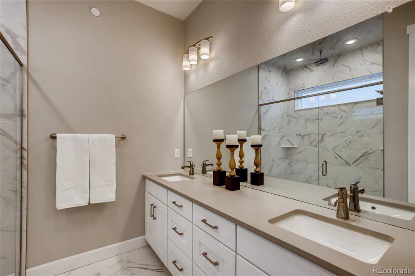
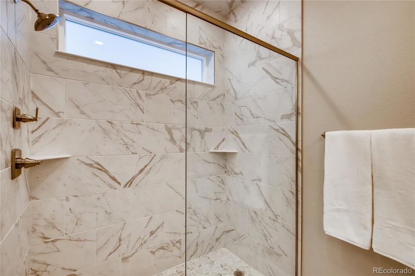
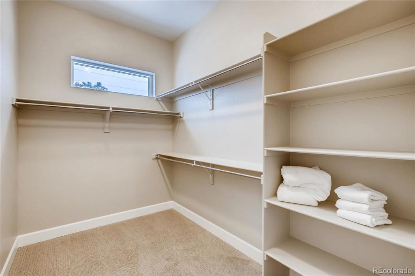
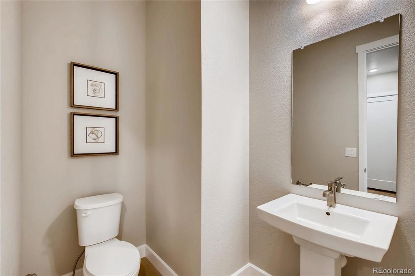
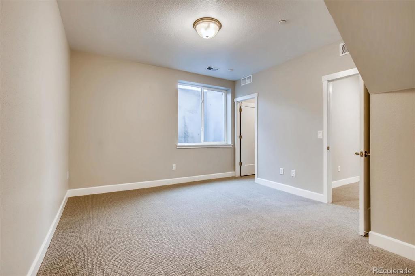
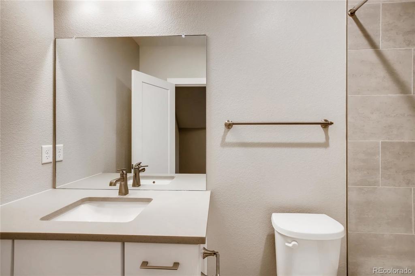
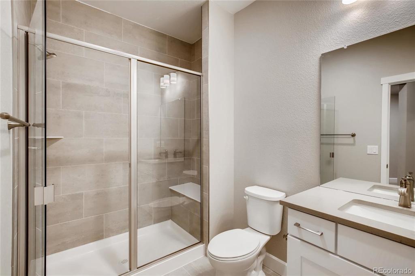
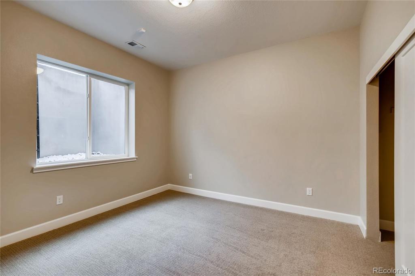
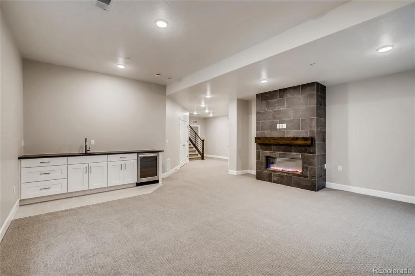
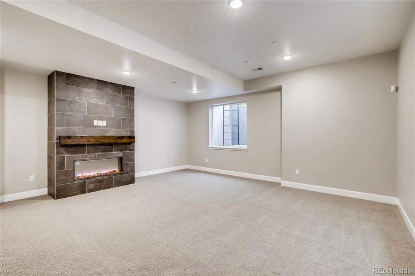
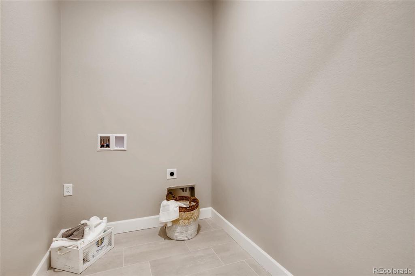
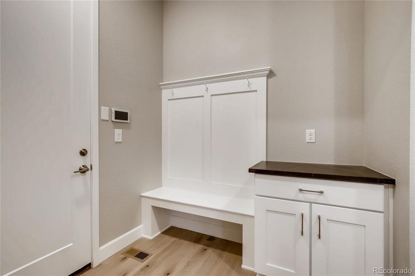


 Menu
Menu


