5385 Edenborn Way
Castle Rock, CO 80104 — Douglas county
Price
$1,250,000
Sqft
5824.00 SqFt
Baths
4
Beds
5
Description
NEW PRICE - Bring us an offer!! Welcome home to Montaine Vista! No expense spared and built with intention, this home brings you the epitome of luxurious, modern living. In this better than new house, you walk into a finished home including landscaping, fencing, and an EV hookup saving you money! With premier upgraded appliances, built-in surround sound throughout the house, automatic lighting and window coverings, this house will leave you wanting nothing. This Bross floorplan by Toll Brothers features a main level primary suite, open floor plan, 20 foot ceilings in the living room, 10 foot ceilings throughout the rest of the house, a custom drop zone off the garage entrance, and more thoughtful, custom features. No need to wait for this property, it's ready for a you to take possession immediately. Don't wait any longer, come find your dream home on Edenborn!
Property Level and Sizes
SqFt Lot
9627.00
Lot Features
Built-in Features, Eat-in Kitchen, Entrance Foyer, Five Piece Bath, High Ceilings, High Speed Internet, Jack & Jill Bathroom, Kitchen Island, Open Floorplan, Pantry, Primary Suite, Quartz Counters, Radon Mitigation System, Smart Lights, Smart Thermostat, Smart Window Coverings, Smoke Free, Sound System, Utility Sink, Vaulted Ceiling(s), Walk-In Closet(s), Wired for Data
Lot Size
0.22
Foundation Details
Concrete Perimeter, Slab
Basement
Bath/Stubbed, Crawl Space, Full, Sump Pump, Unfinished
Common Walls
No Common Walls
Interior Details
Interior Features
Built-in Features, Eat-in Kitchen, Entrance Foyer, Five Piece Bath, High Ceilings, High Speed Internet, Jack & Jill Bathroom, Kitchen Island, Open Floorplan, Pantry, Primary Suite, Quartz Counters, Radon Mitigation System, Smart Lights, Smart Thermostat, Smart Window Coverings, Smoke Free, Sound System, Utility Sink, Vaulted Ceiling(s), Walk-In Closet(s), Wired for Data
Appliances
Bar Fridge, Dishwasher, Disposal, Dryer, Electric Water Heater, Humidifier, Microwave, Oven, Range, Refrigerator, Sump Pump, Tankless Water Heater, Washer
Electric
Central Air
Flooring
Carpet, Concrete, Tile, Vinyl
Cooling
Central Air
Heating
Forced Air
Fireplaces Features
Gas, Living Room
Utilities
Electricity Connected, Internet Access (Wired), Natural Gas Connected
Exterior Details
Features
Gas Valve, Private Yard, Rain Gutters
Lot View
Mountain(s)
Water
Public
Sewer
Public Sewer
Land Details
Road Frontage Type
Public
Road Responsibility
Public Maintained Road
Road Surface Type
Paved
Garage & Parking
Parking Features
220 Volts, Concrete, Dry Walled, Electric Vehicle Charging Station(s), Lighted
Exterior Construction
Roof
Composition
Construction Materials
Concrete, Wood Siding
Exterior Features
Gas Valve, Private Yard, Rain Gutters
Window Features
Double Pane Windows, Window Coverings, Window Treatments
Security Features
Carbon Monoxide Detector(s), Smart Locks, Smoke Detector(s), Video Doorbell
Builder Name 1
Toll Brothers
Builder Source
Appraiser
Financial Details
Previous Year Tax
3028.00
Year Tax
2022
Primary HOA Name
Vista at Montaine Community Association
Primary HOA Phone
303-663-0225
Primary HOA Fees Included
Reserves, Maintenance Grounds, Recycling, Snow Removal, Trash
Primary HOA Fees
150.00
Primary HOA Fees Frequency
Monthly
Location
Schools
Elementary School
Flagstone
Middle School
Mesa
High School
Douglas County
Walk Score®
Contact me about this property
Doug James
RE/MAX Professionals
6020 Greenwood Plaza Boulevard
Greenwood Village, CO 80111, USA
6020 Greenwood Plaza Boulevard
Greenwood Village, CO 80111, USA
- (303) 814-3684 (Showing)
- Invitation Code: homes4u
- doug@dougjamesteam.com
- https://DougJamesRealtor.com
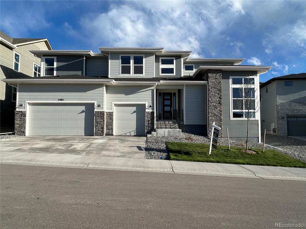
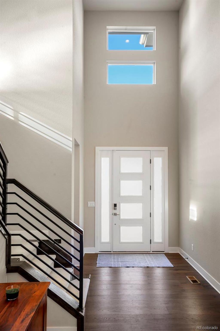
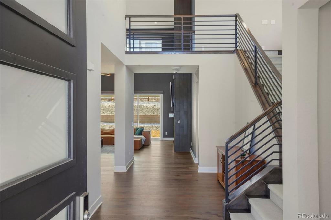
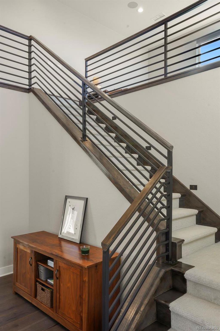
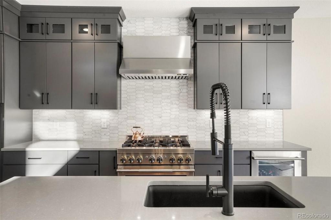
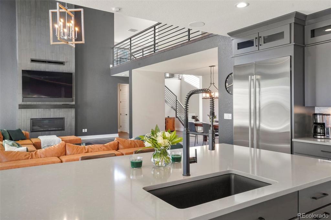
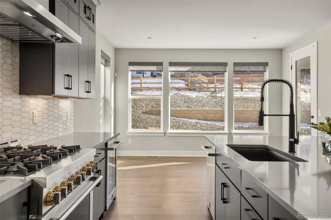
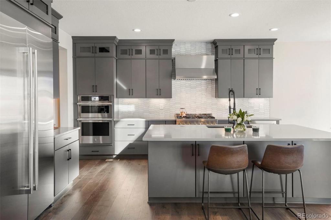
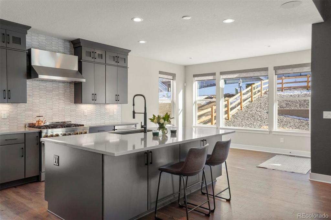
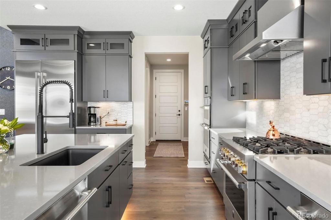
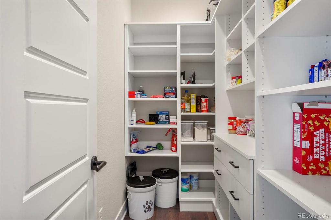
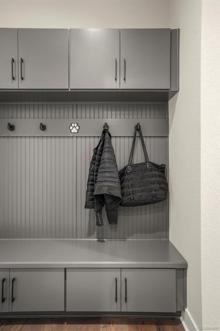
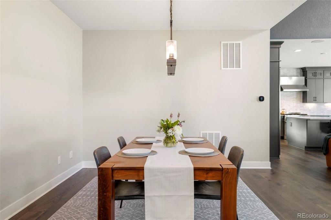
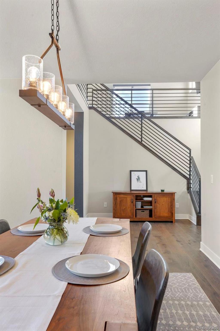
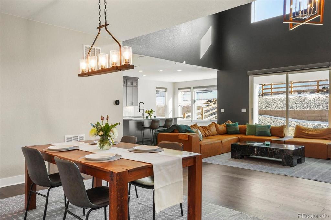
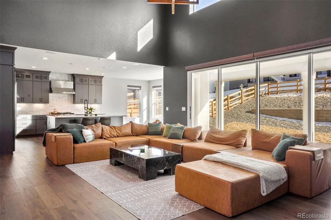
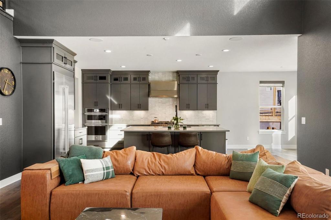
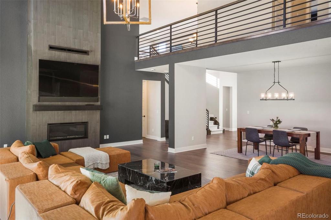
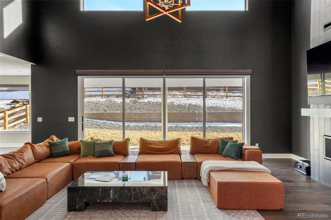
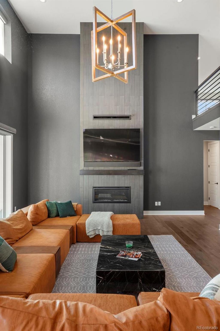
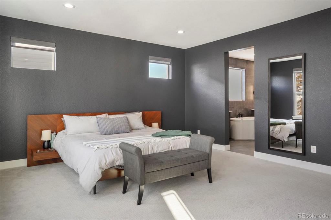
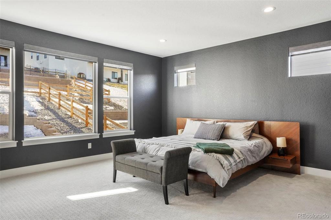
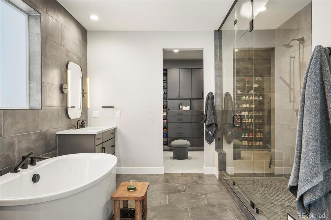
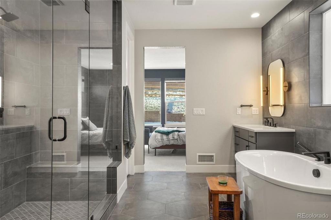
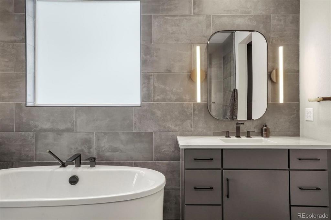
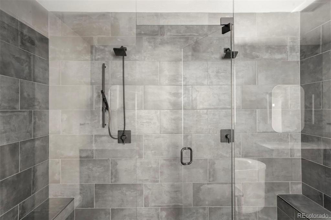
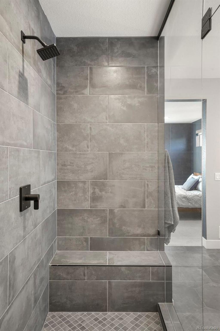
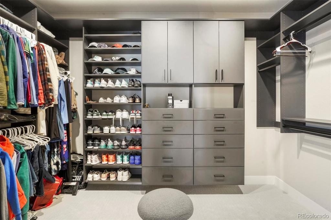
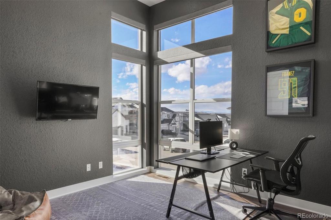
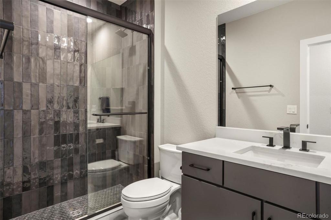
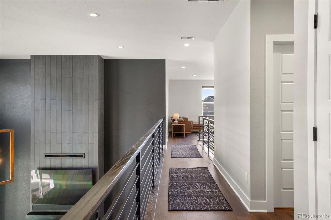
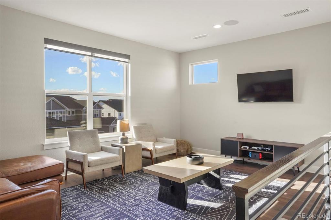
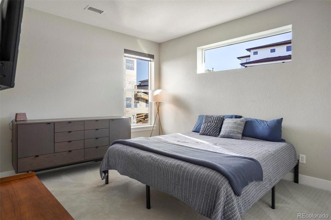
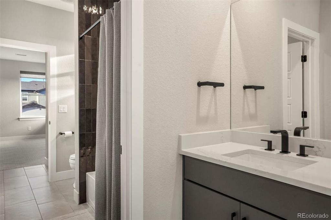
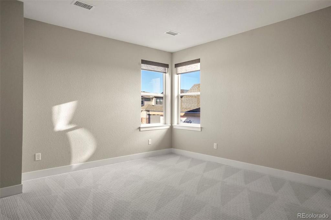
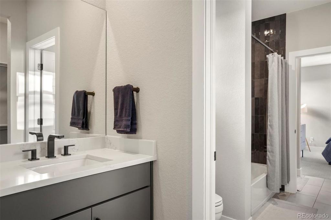
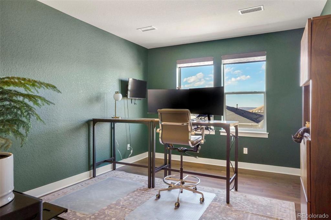
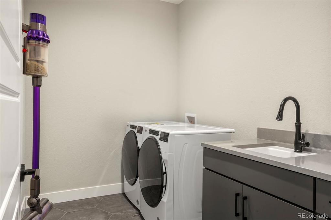
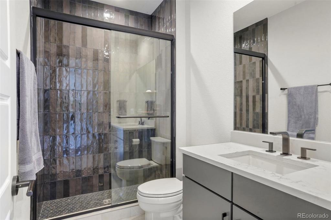
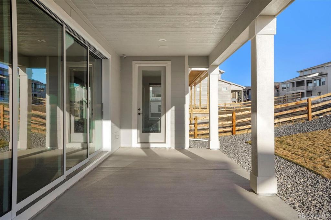
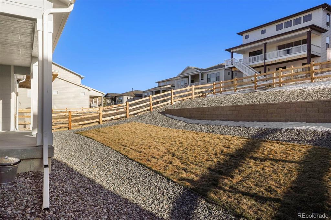
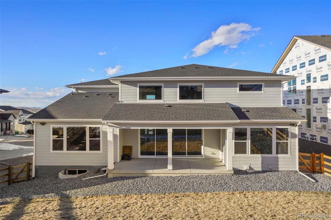
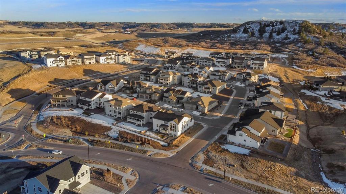
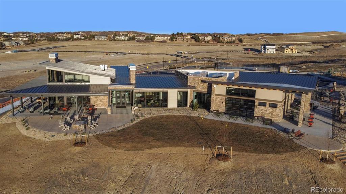
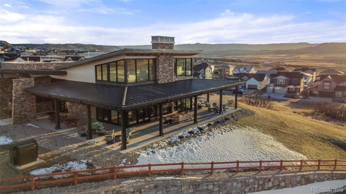
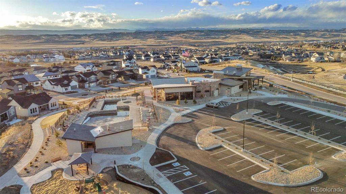
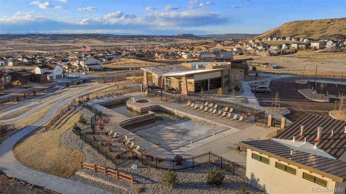


 Menu
Menu
 Schedule a Showing
Schedule a Showing

