4508 Madge Way
Castle Rock, CO 80104 — Douglas county
Price
$1,349,000
Sqft
6517.00 SqFt
Baths
6
Beds
6
Description
This FANTASTIC Toll Brothers home is ready and waiting. Priced 100K under appraised value, you can walk into equity. Why wait to build when you can have better than new with a finished basement, professional landscaping, Beautiful patio and fire pit, electric window coverings and custom everything. This home features over 600K in upgrades. Nothing was missed: 19' ceilings, custom paint, soaring fireplace connected to the great room and truly special dining room featuring custom wall accents and beautiful glass chandelier. The kitchen is a chef's dream with a huge island, custom cabinetry, High end gas range, built in refrigerator, beautiful backsplash and special touches throughout. The pantry is a room unto itself with built in cabinetry. Truly an organizers dream! The main level office (bedroom) with built in cabinetry, a powder bath and a large mudroom with TONS of storage round out the main level.
Upstairs everyone has their own space. The owners suite features a fireplace, beautiful views, luxury bathroom with soaking tub and plenty of room in the walk in closet. Each bedroom has an en suite bathroom with walk in closets featuring custom built closet systems.
One last space, the newly finished basement features a kitchen, great room, bedroom, media room and a bathroom. Upgraded carpet and beautiful finishes make this a cozy spot to watch movies on your big screen tv.
Outside, you have a professionally landscaped oasis. Large stone patio is just outside of the giant sliders and you have a built in BBQ area and a warm fire pit. Custom lighting, fully fenced and backing to open space, it is everything that you need.
Property Level and Sizes
SqFt Lot
8712.00
Lot Features
Built-in Features, Ceiling Fan(s), Eat-in Kitchen, Entrance Foyer, Five Piece Bath, High Ceilings, High Speed Internet, Kitchen Island, Open Floorplan, Pantry, Primary Suite, Quartz Counters, Smart Thermostat, Smart Window Coverings, Smoke Free, Sound System, Vaulted Ceiling(s), Walk-In Closet(s), Wet Bar
Lot Size
0.20
Foundation Details
Slab
Basement
Finished, Full, Sump Pump, Unfinished
Common Walls
No Common Walls
Interior Details
Interior Features
Built-in Features, Ceiling Fan(s), Eat-in Kitchen, Entrance Foyer, Five Piece Bath, High Ceilings, High Speed Internet, Kitchen Island, Open Floorplan, Pantry, Primary Suite, Quartz Counters, Smart Thermostat, Smart Window Coverings, Smoke Free, Sound System, Vaulted Ceiling(s), Walk-In Closet(s), Wet Bar
Appliances
Cooktop, Dishwasher, Disposal, Double Oven, Microwave, Oven, Range, Range Hood, Refrigerator, Tankless Water Heater
Laundry Features
In Unit
Electric
Central Air
Flooring
Carpet, Stone, Wood
Cooling
Central Air
Heating
Forced Air
Fireplaces Features
Bedroom, Gas, Great Room
Utilities
Cable Available, Electricity Available, Electricity Connected, Internet Access (Wired), Natural Gas Available, Natural Gas Connected, Phone Available, Phone Connected
Exterior Details
Features
Fire Pit, Gas Grill, Lighting, Rain Gutters
Water
Public
Sewer
Public Sewer
Land Details
Road Frontage Type
Public
Road Responsibility
Public Maintained Road
Road Surface Type
Paved
Garage & Parking
Parking Features
Concrete
Exterior Construction
Roof
Composition
Construction Materials
Frame, Rock
Exterior Features
Fire Pit, Gas Grill, Lighting, Rain Gutters
Window Features
Double Pane Windows, Window Coverings
Security Features
Carbon Monoxide Detector(s), Smart Cameras, Smoke Detector(s), Video Doorbell
Builder Name 1
Toll Brothers
Builder Source
Public Records
Financial Details
Previous Year Tax
5840.00
Year Tax
2022
Primary HOA Name
Management Trust
Primary HOA Phone
303-750-0994
Primary HOA Amenities
Clubhouse, Fitness Center, Playground, Pool, Spa/Hot Tub, Trail(s)
Primary HOA Fees Included
Recycling, Snow Removal, Trash
Primary HOA Fees
150.00
Primary HOA Fees Frequency
Monthly
Location
Schools
Elementary School
South Street
Middle School
Mesa
High School
Douglas County
Walk Score®
Contact me about this property
Doug James
RE/MAX Professionals
6020 Greenwood Plaza Boulevard
Greenwood Village, CO 80111, USA
6020 Greenwood Plaza Boulevard
Greenwood Village, CO 80111, USA
- (303) 814-3684 (Showing)
- Invitation Code: homes4u
- doug@dougjamesteam.com
- https://DougJamesRealtor.com
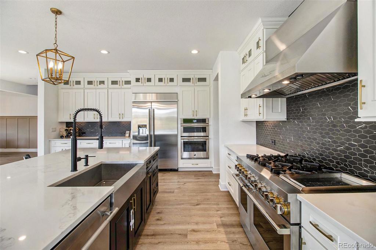
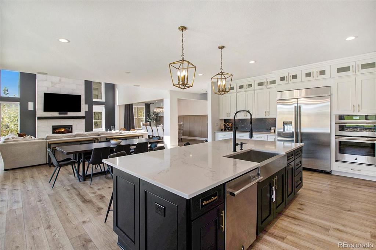
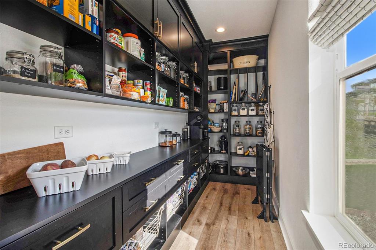
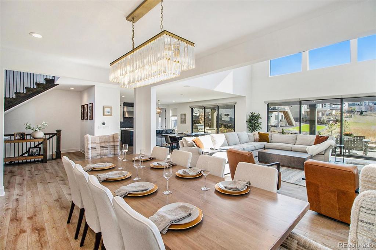
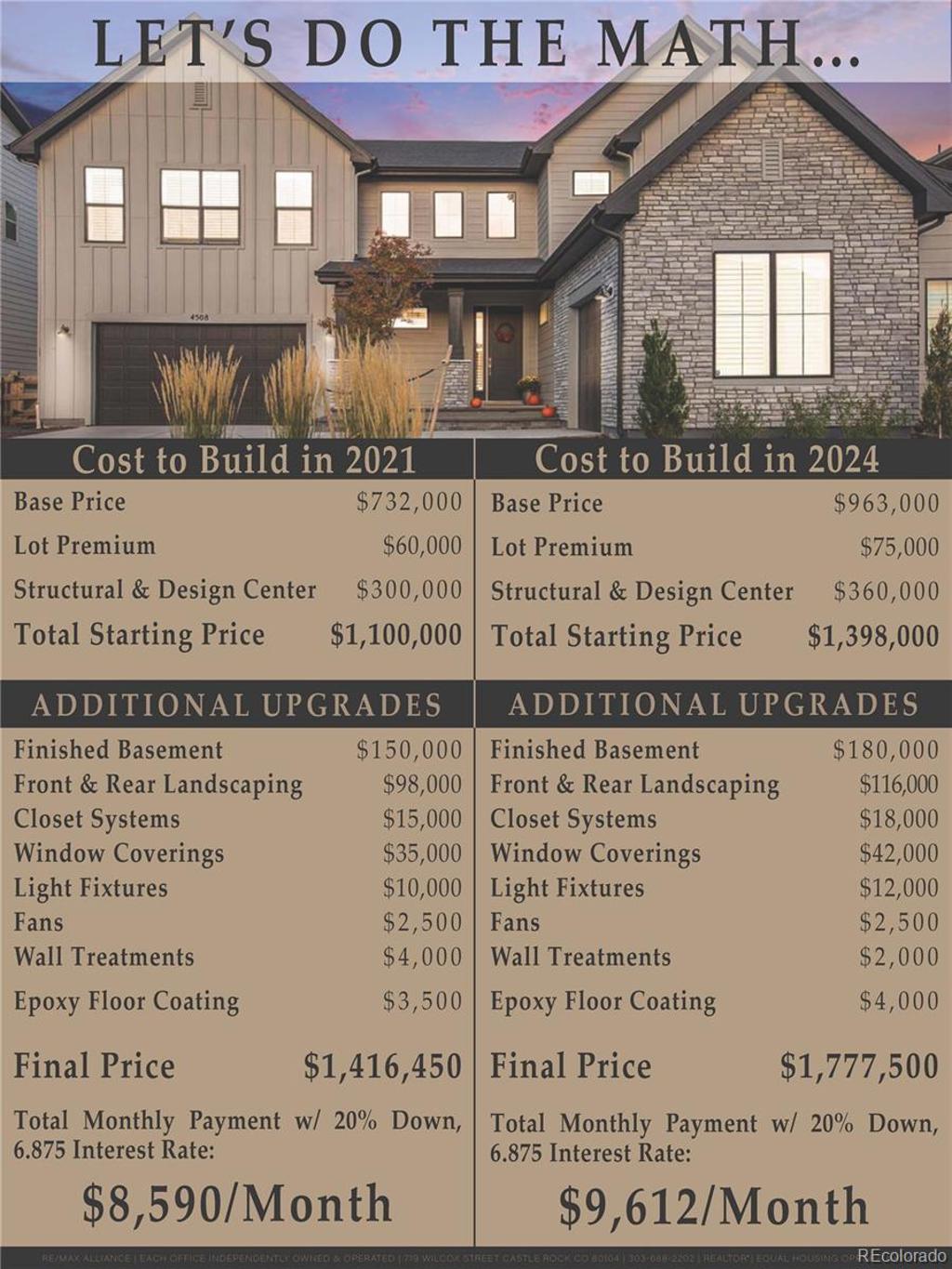
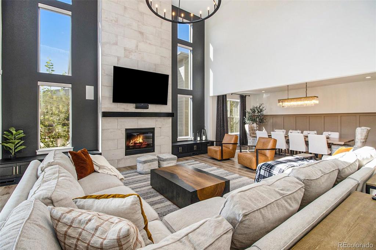
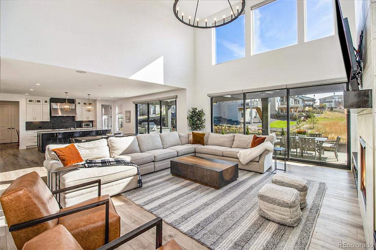
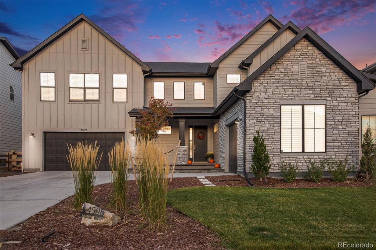
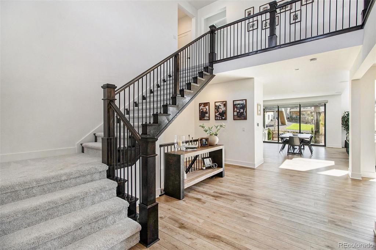
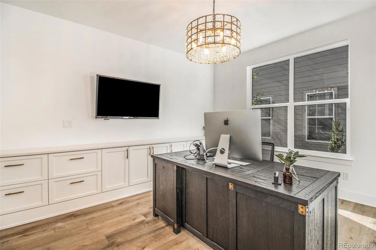
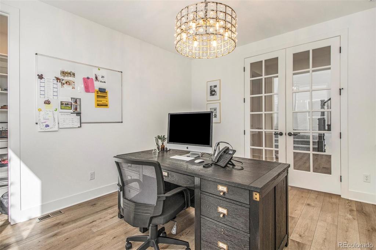
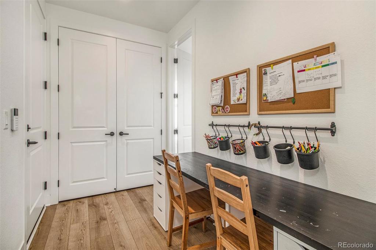
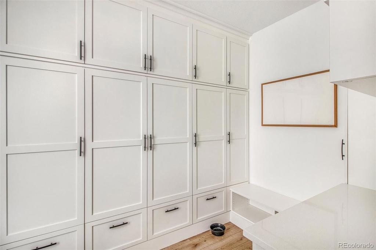
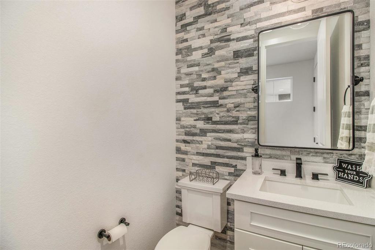
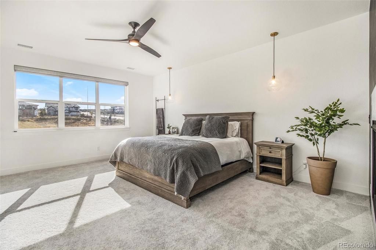
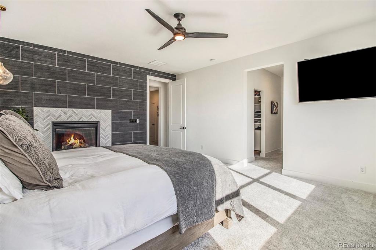
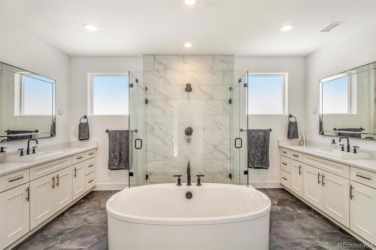
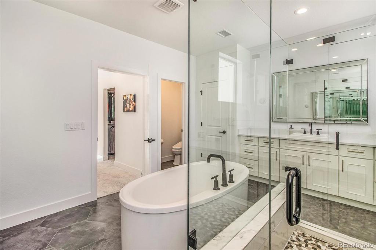
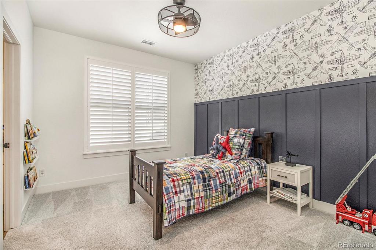
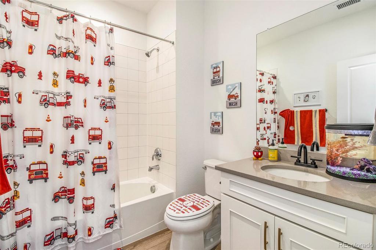
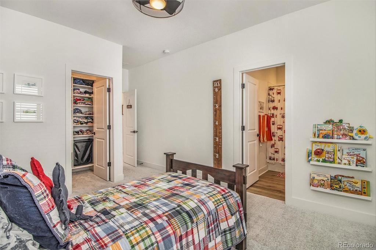
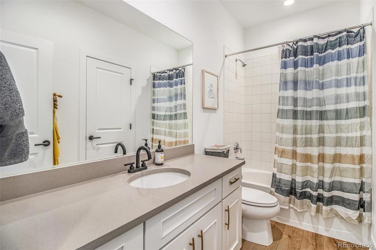
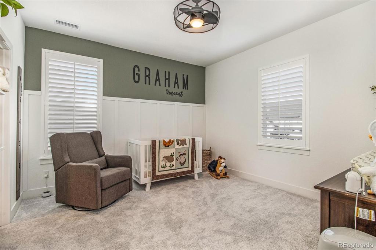
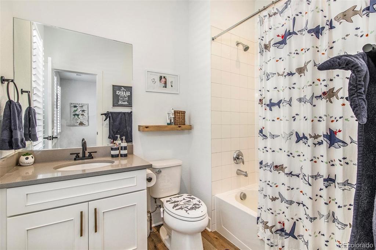
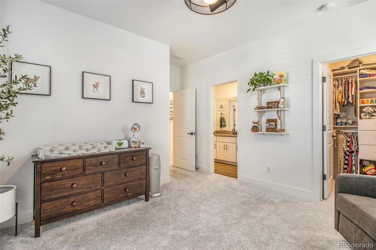
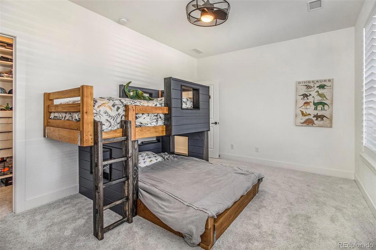
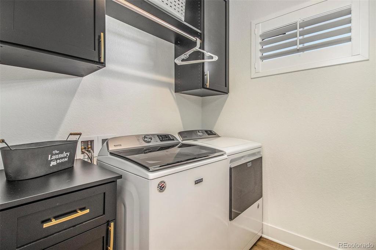
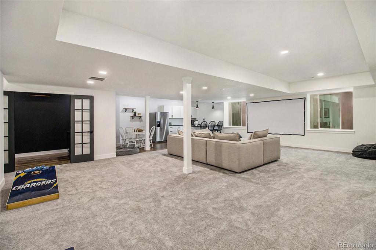
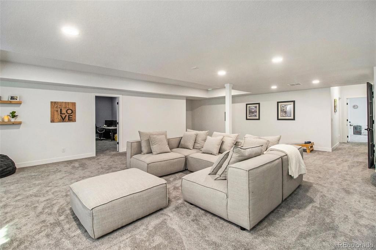
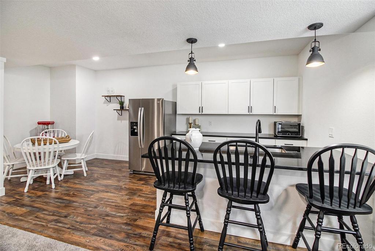
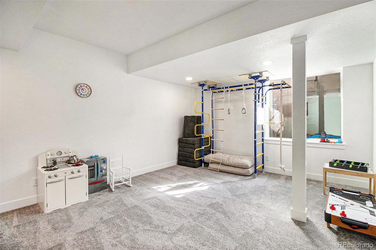
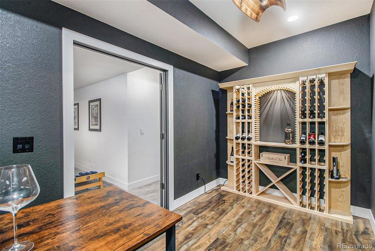
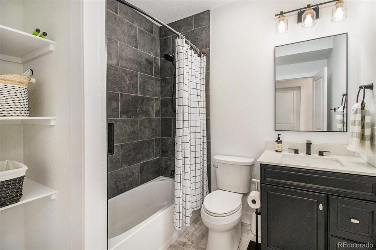
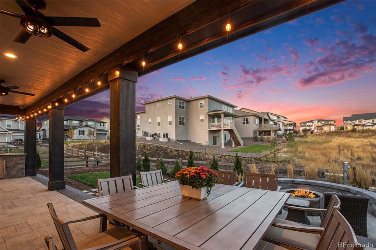
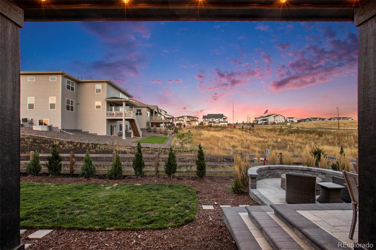
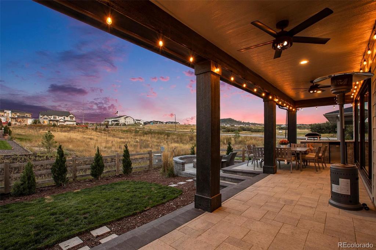
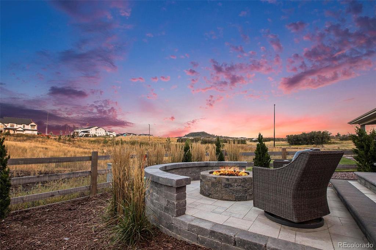
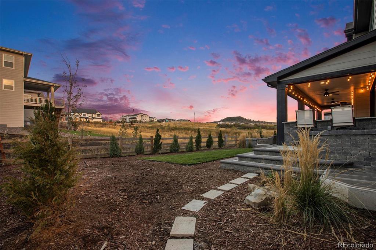
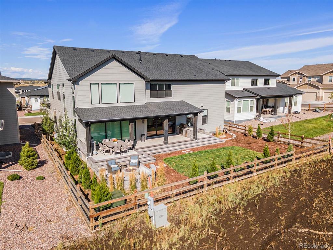


 Menu
Menu
 Schedule a Showing
Schedule a Showing

